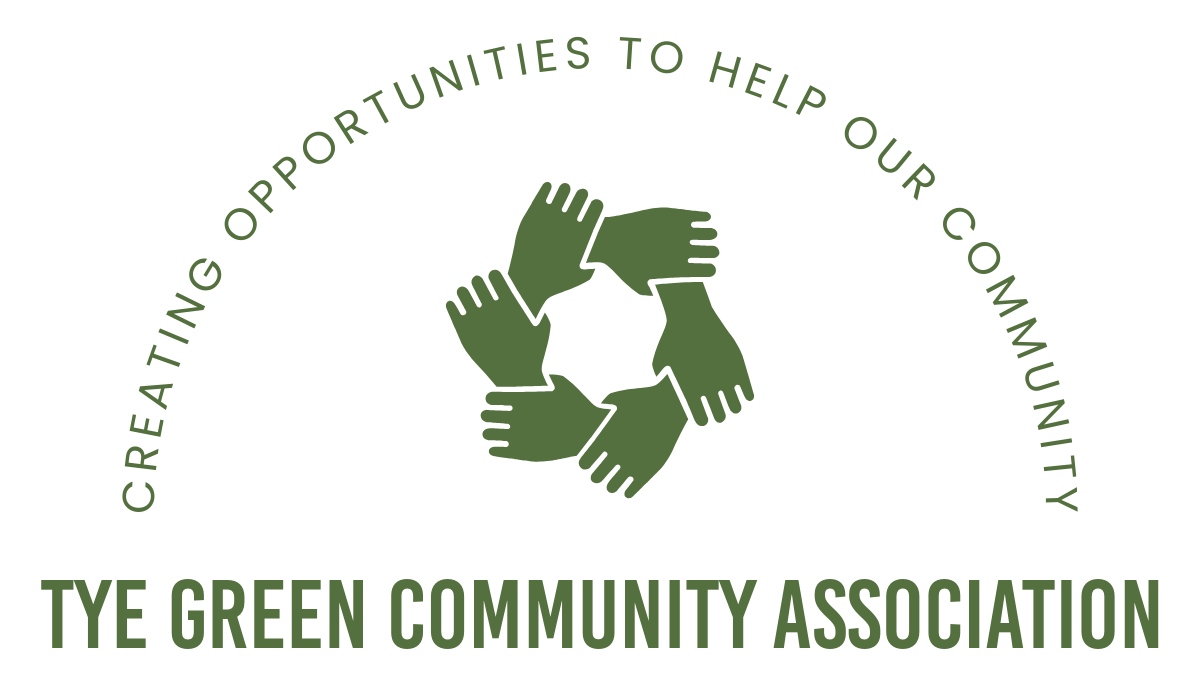At Tye Green Community Association, we like to meet with everyone that hires our rooms and hall space to ensure we can help meet your requirements.
For more information or to find out about our special discount rates please email Sallyturner.tyegreenca@gmail.com or call 01279 866121.
Room 2
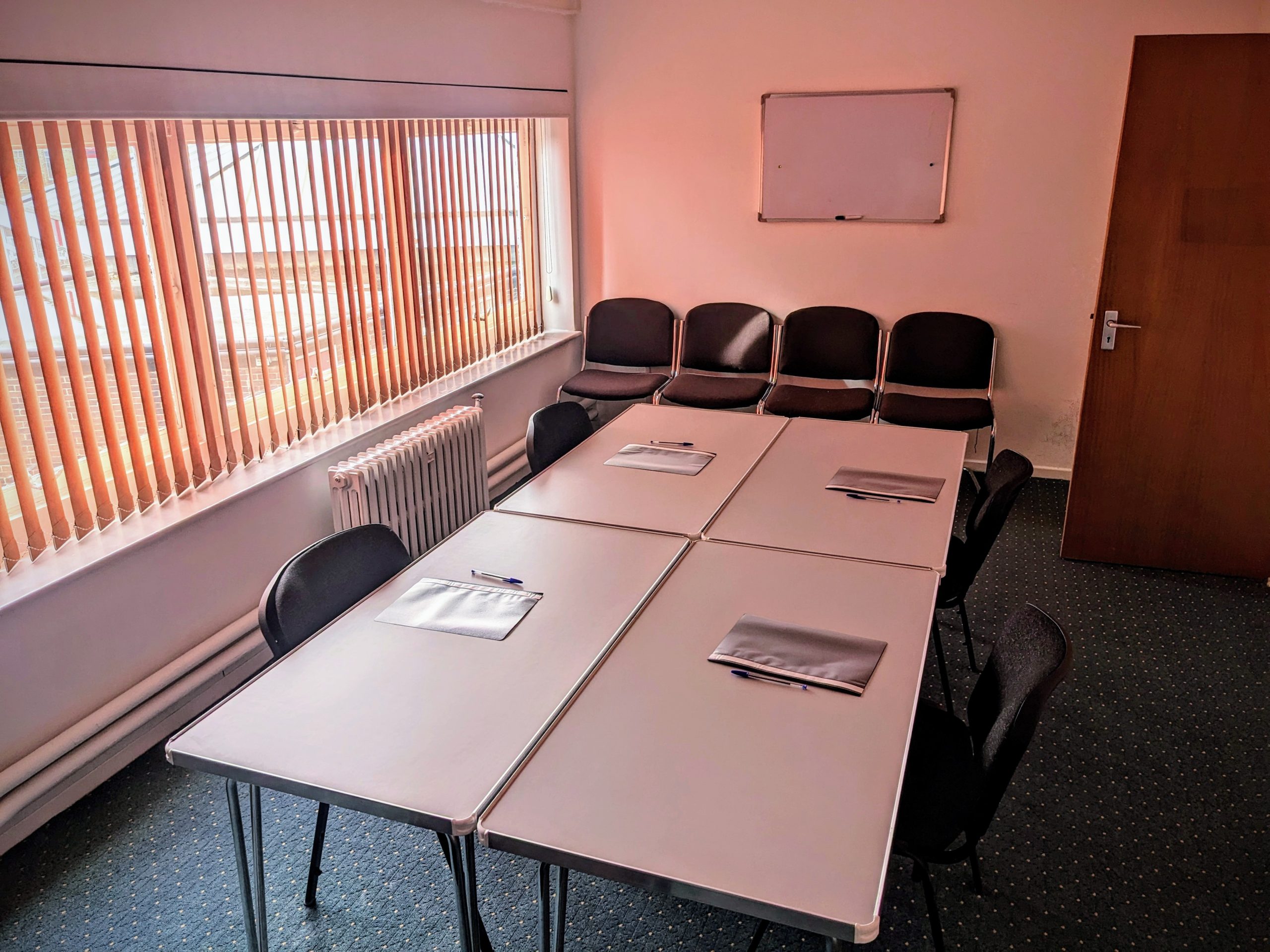
This room is located upstairs. It can hold up to 12 people for office style meetings/ presentation room. Tables and chairs layout however we can adapt the room to suit your needs.
Room 3 – The Turner Suite
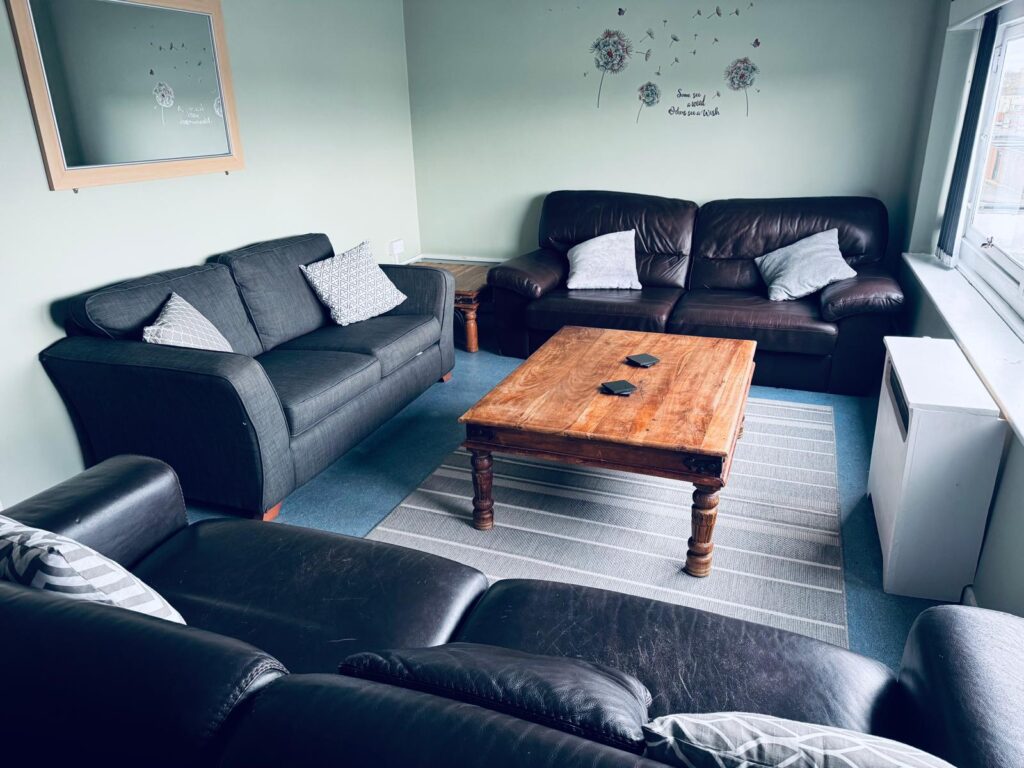
Located upstairs, this relaxing room layout with sofas and coffee tables makes the space ideal for informal or one to one meetings or counselling sessions.
Room 4
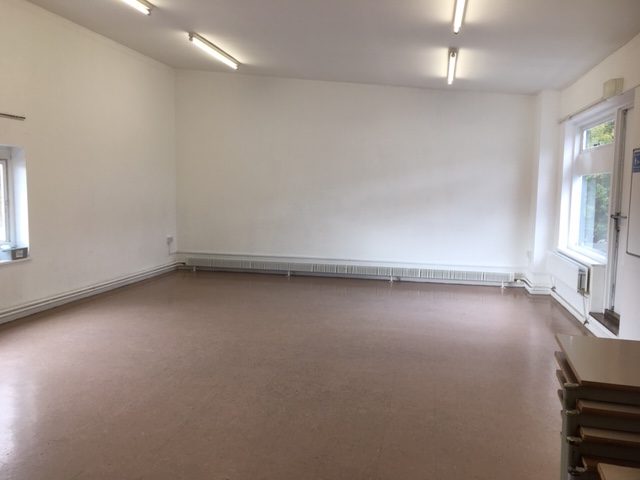
This is an ideal space for small gatherings, photography studio, conference and training days being able to accommodate 30/40 people or exercise/activities groups for up 12-15 people.
All three rooms upstairs come with a small kitchen with kettle, fridge and microwave.
Main Kitchen
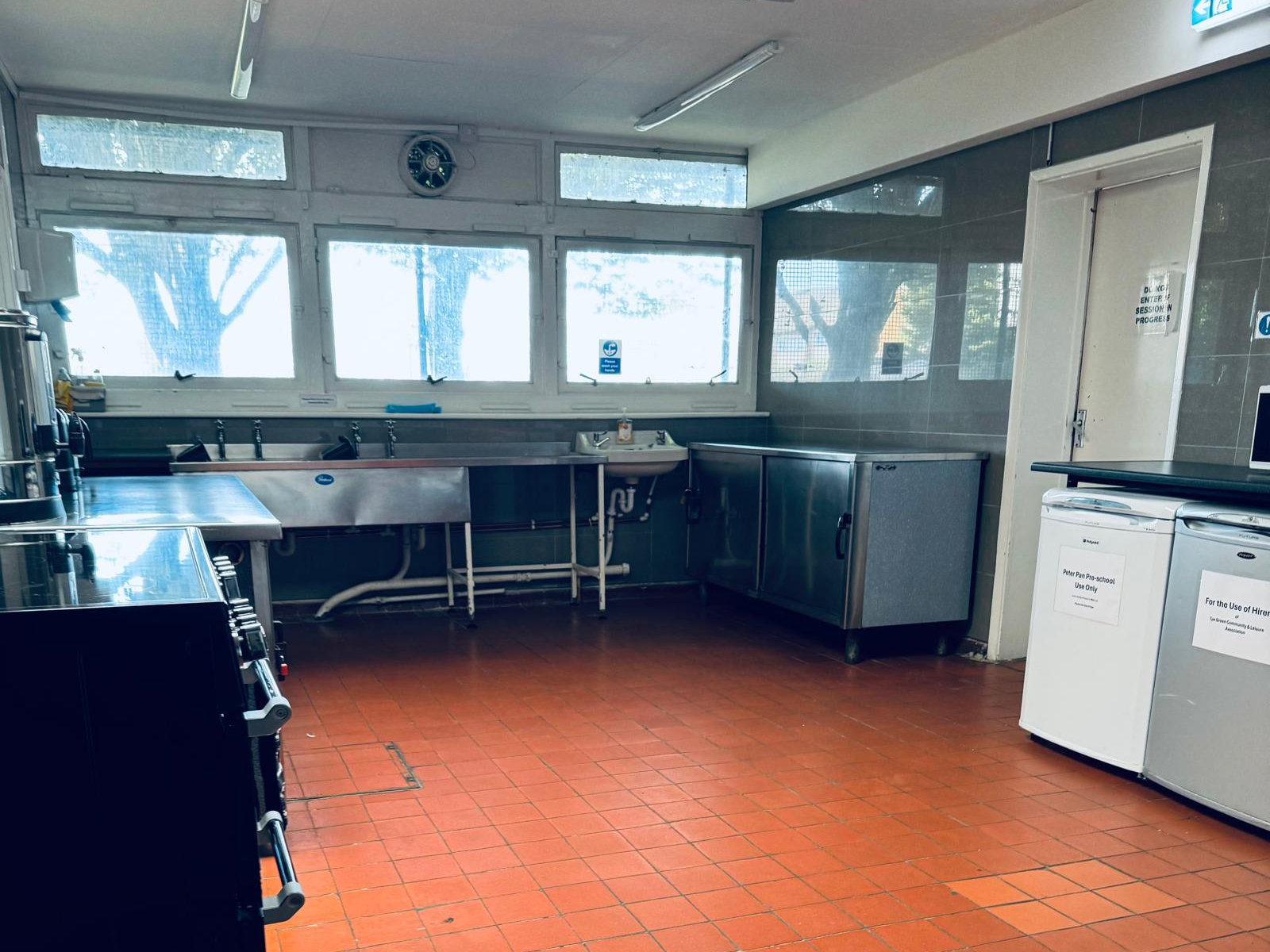
This is our main kitchen for use with the larger rooms.
The Lounge
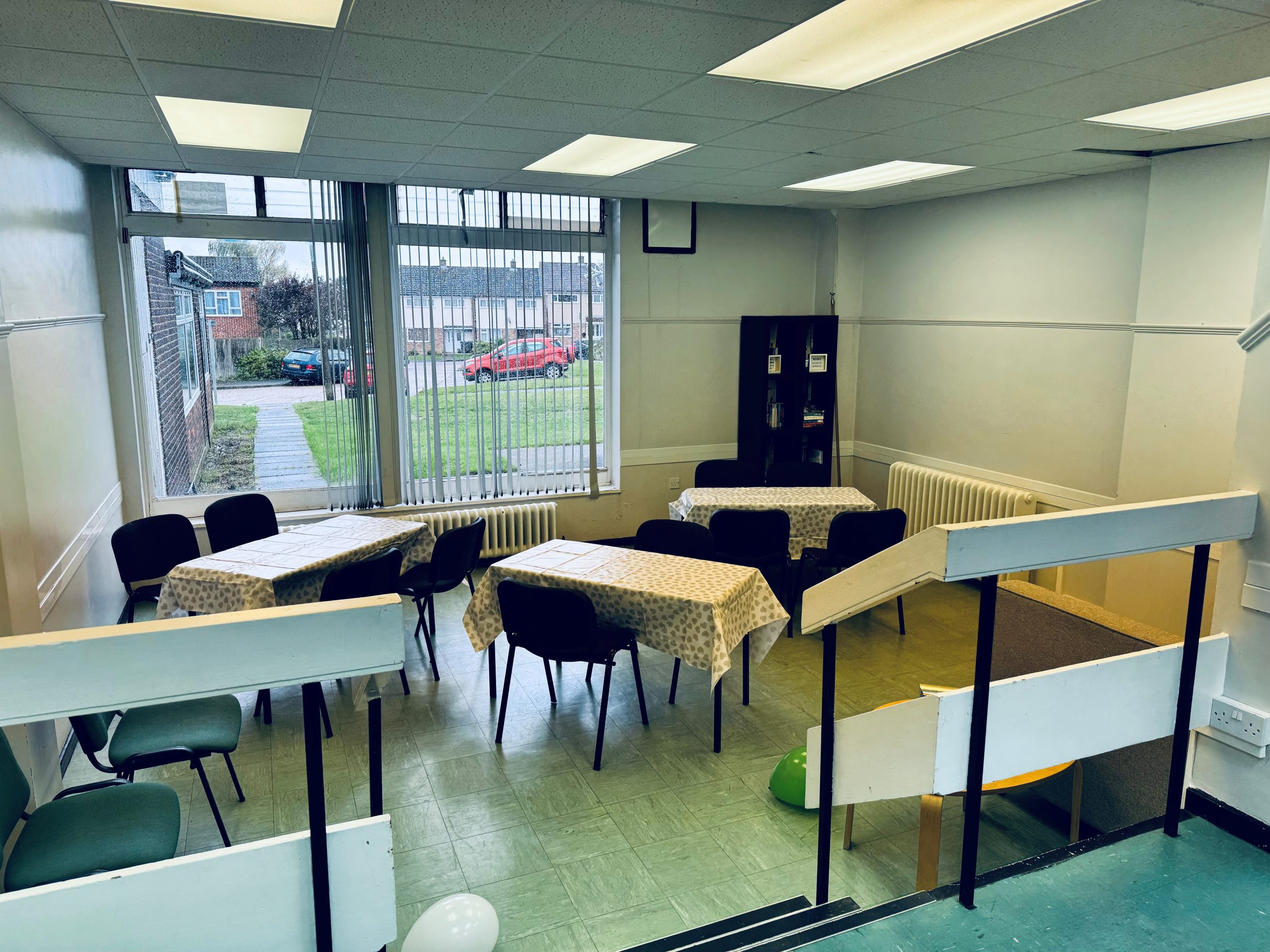
This split level room is ideal for children’s parties, baby showers, small parties and meetings for 25/30 people. Includes tables, chairs and kitchen facilities with a hatch into the room.
The Community Hall
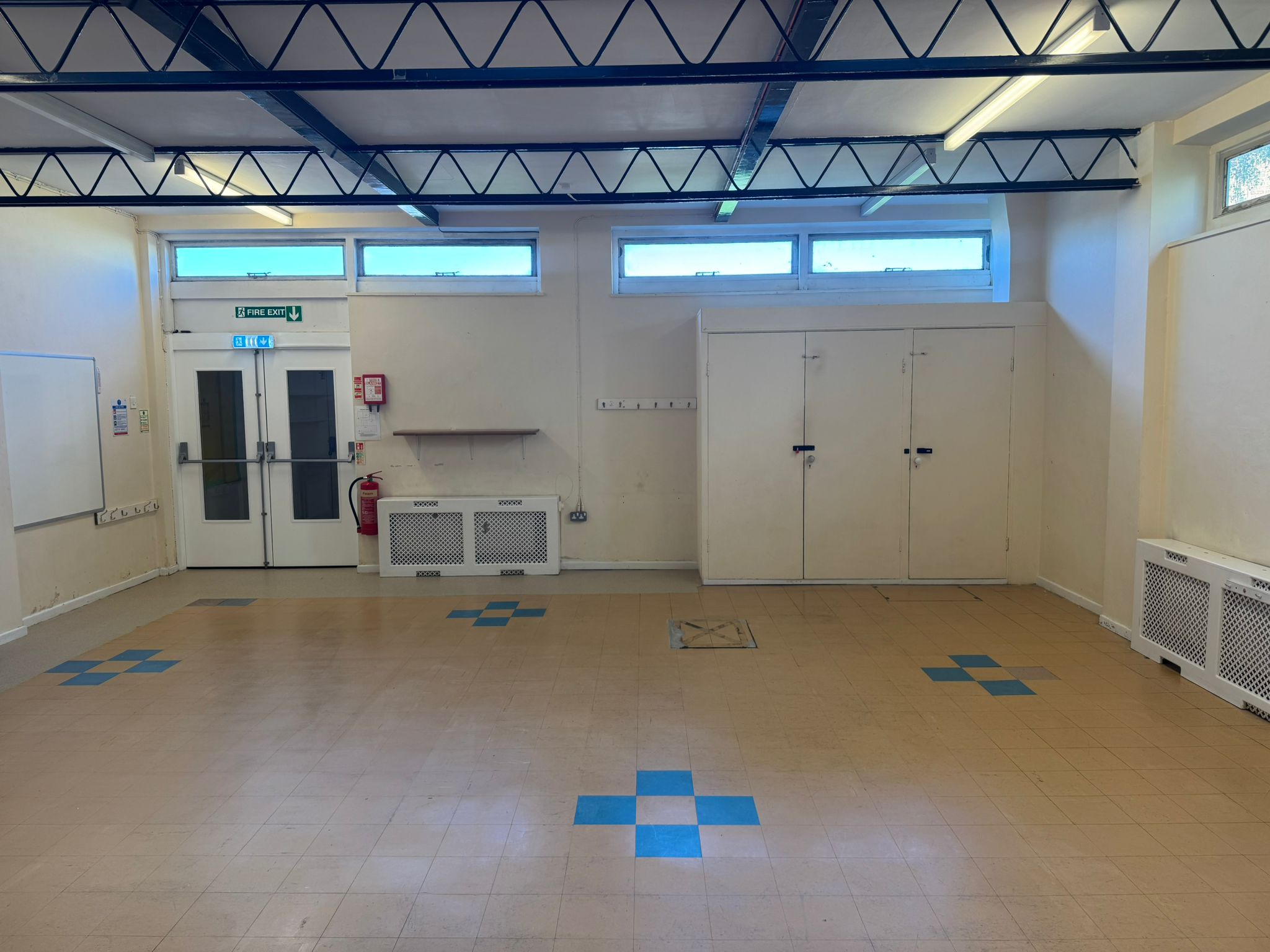
This room is ideal for group activities and children’s parties. It comes with tables, chairs and its own kitchen.
The Main Hall
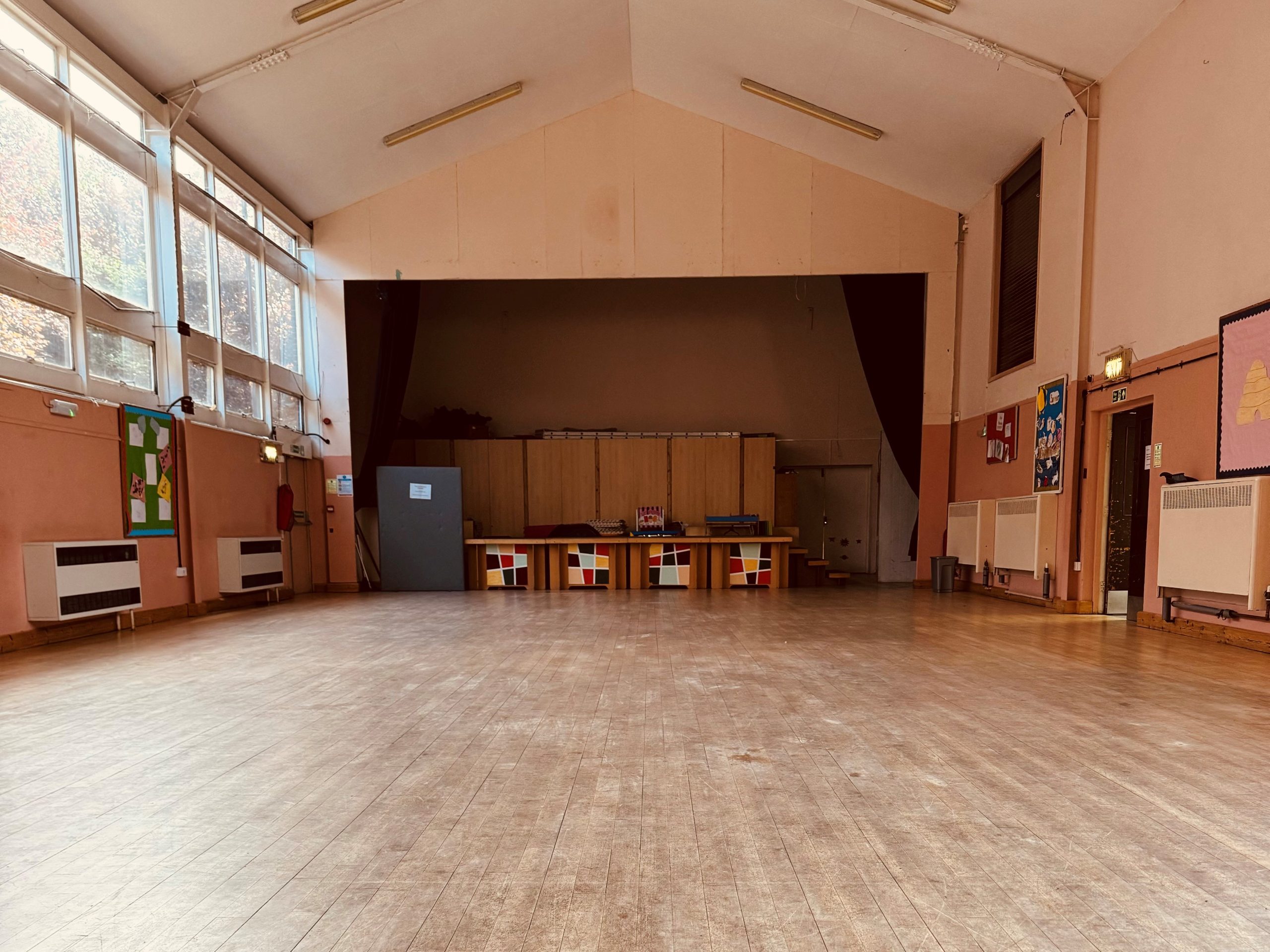
A very large space suitable for larger functions, charity nights and spacious for fitness groups. It has a sprung wooden floor, stage area, kitchen facilities and use of tables and chairs. Seats maximum 150 people.
All hall/room spaces downstairs have wheelchair access.
Room Hire/Bookings
Sallyturner.tyegreenca@gmail.com
Peter Pan Pre-school
TyegreenCA@gmail.com
Centre Manager
Jacquelineconlan.tyegreenca.gmail.com
Wi-Fi is available for groups hiring our conferencing facilities.
